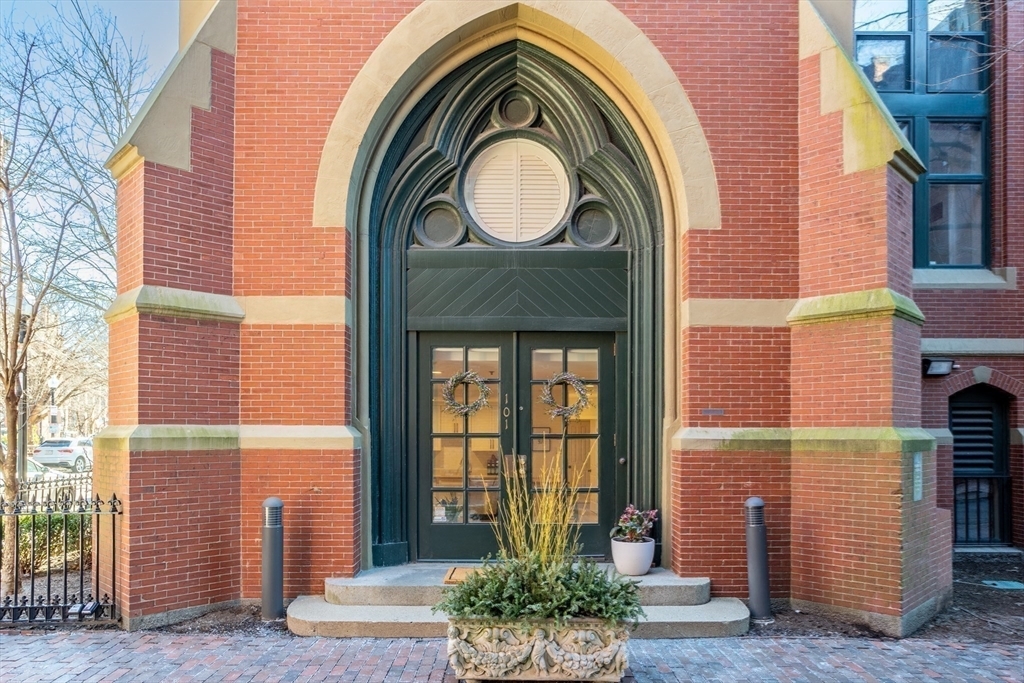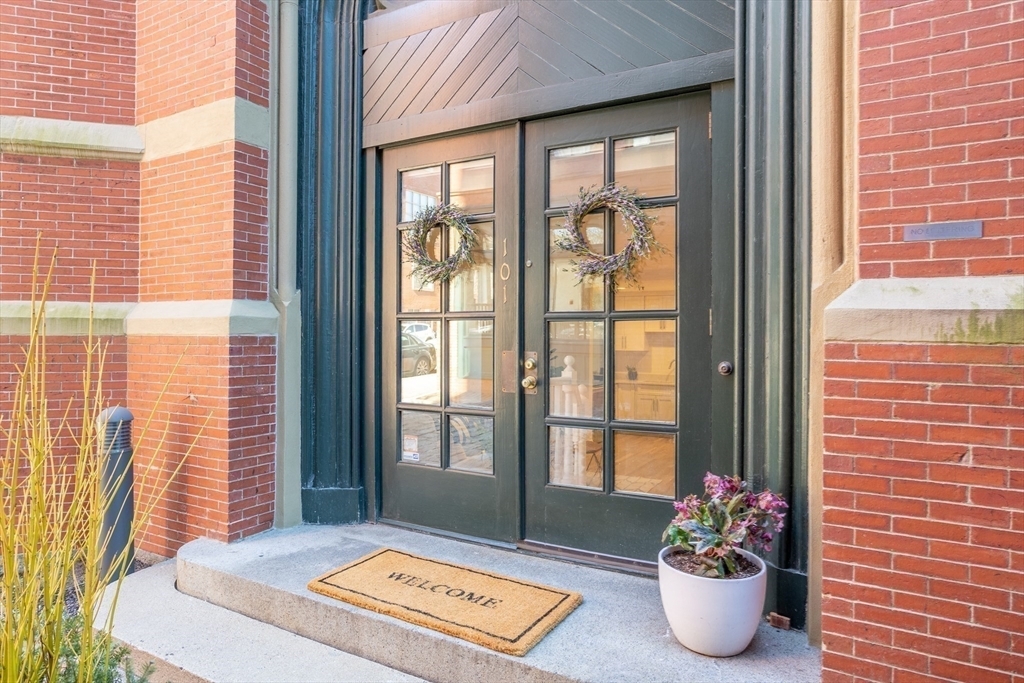


Sold
Listing Courtesy of: MLS PIN / Barrett Sotheby's International Realty / Ann Marie Barr
2 Clarendon 101 Boston, MA 02116
Sold on 04/25/2024
$1,051,500 (USD)

MLS #:
73202343
73202343
Taxes
$10,063(2024)
$10,063(2024)
Type
Condo
Condo
Building Name
Two Clarendon Square Condominium
Two Clarendon Square Condominium
Year Built
1868
1868
Views
City
City
County
Suffolk County
Suffolk County
Listed By
Ann Marie Barr, Barrett Sotheby's International Realty
Bought with
The Jeff Groper Group
The Jeff Groper Group
Source
MLS PIN
Last checked Dec 25 2025 at 8:26 PM GMT+0000
MLS PIN
Last checked Dec 25 2025 at 8:26 PM GMT+0000
Bathroom Details
Interior Features
- Range
- Refrigerator
- Dryer
- Washer
- Dishwasher
- Microwave
- Disposal
- Laundry: Electric Dryer Hookup
- Laundry: Washer Hookup
- Laundry: First Floor
- Windows: Insulated Windows
- Windows: Screens
- Laundry: In Unit
- Laundry: Main Level
- Laundry: Flooring - Hardwood
- Laundry: Closet/Cabinets - Custom Built
- Laundry: Recessed Lighting
Kitchen
- Recessed Lighting
- Remodeled
- Flooring - Hardwood
- Open Floorplan
Property Features
- Fireplace: 0
Heating and Cooling
- Electric
- Unit Control
- Individual
- Central
- Central Air
Basement Information
- N
Homeowners Association Information
- Dues: $1164/Monthly
Flooring
- Tile
- Hardwood
Exterior Features
- Roof: Slate
Utility Information
- Utilities: Water: Public, For Electric Dryer, Washer Hookup, For Electric Range
- Sewer: Public Sewer
- Energy: Thermostat
School Information
- Elementary School: William McKinle
- Middle School: Quincy Upper
- High School: Snowden Intl Hs
Parking
- On Street
Stories
- 1
Living Area
- 796 sqft
Listing Price History
Date
Event
Price
% Change
$ (+/-)
Feb 14, 2024
Listed
$1,100,000
-
-
Disclaimer: The property listing data and information, or the Images, set forth herein wereprovided to MLS Property Information Network, Inc. from third party sources, including sellers, lessors, landlords and public records, and were compiled by MLS Property Information Network, Inc. The property listing data and information, and the Images, are for the personal, non commercial use of consumers having a good faith interest in purchasing, leasing or renting listed properties of the type displayed to them and may not be used for any purpose other than to identify prospective properties which such consumers may have a good faith interest in purchasing, leasing or renting. MLS Property Information Network, Inc. and its subscribers disclaim any and all representations and warranties as to the accuracy of the property listing data and information, or as to the accuracy of any of the Images, set forth herein. © 2025 MLS Property Information Network, Inc.. 12/25/25 12:26




Description